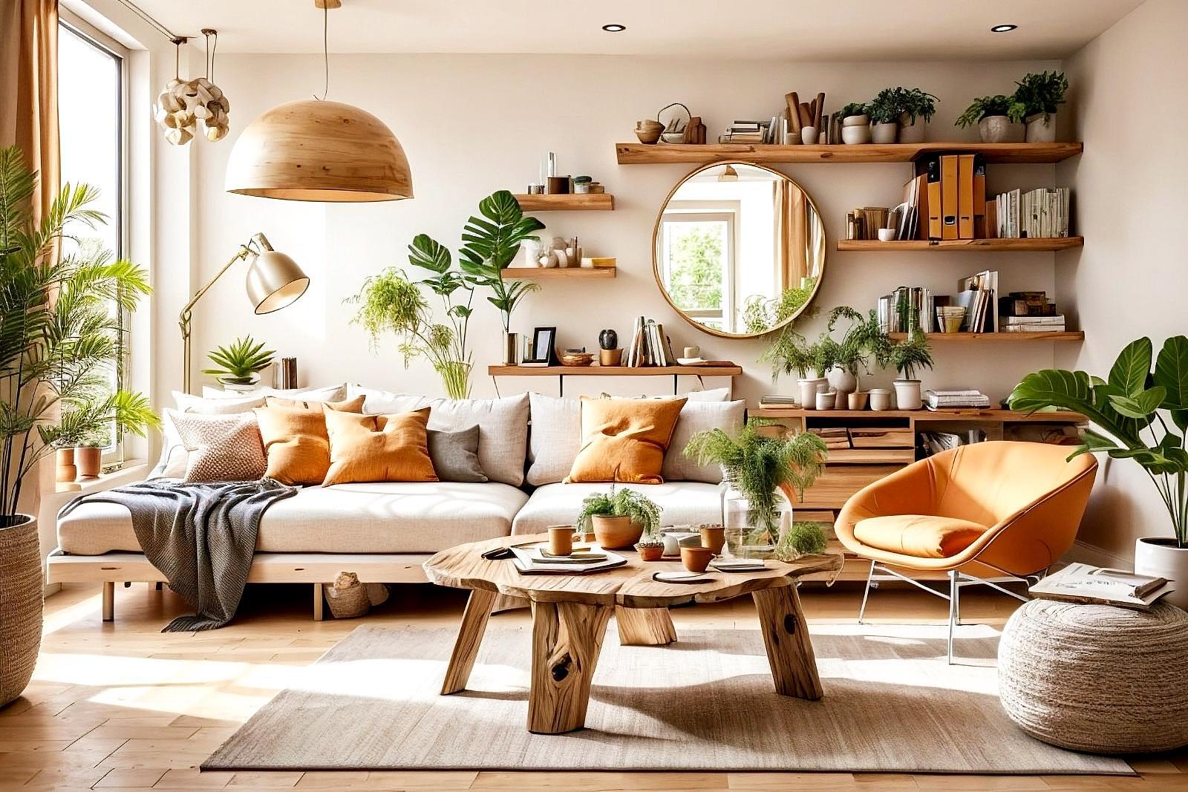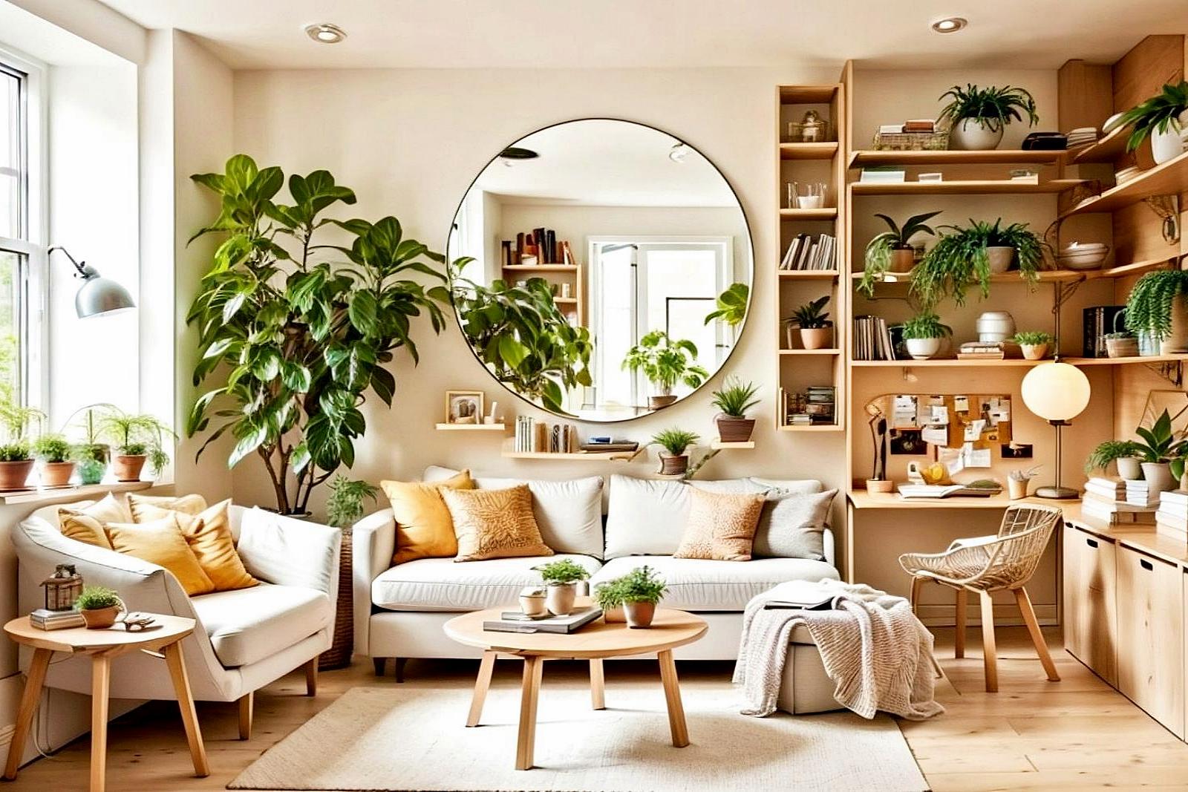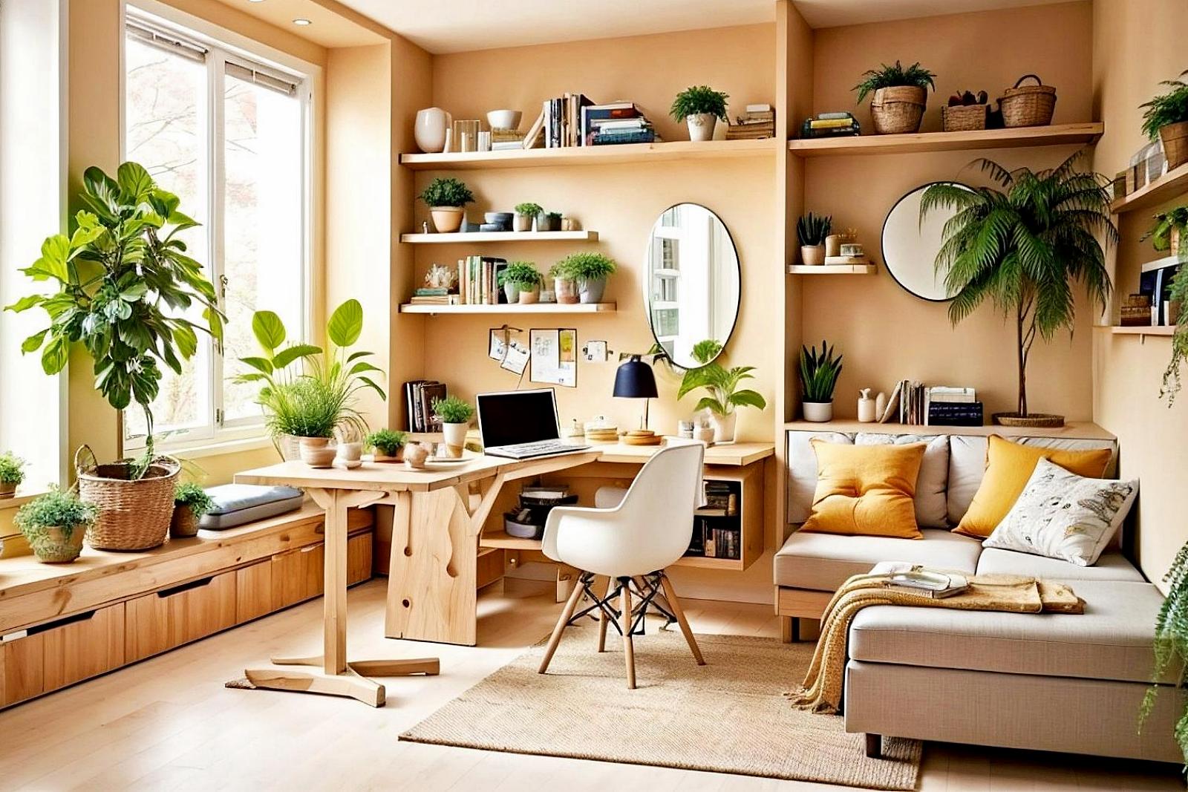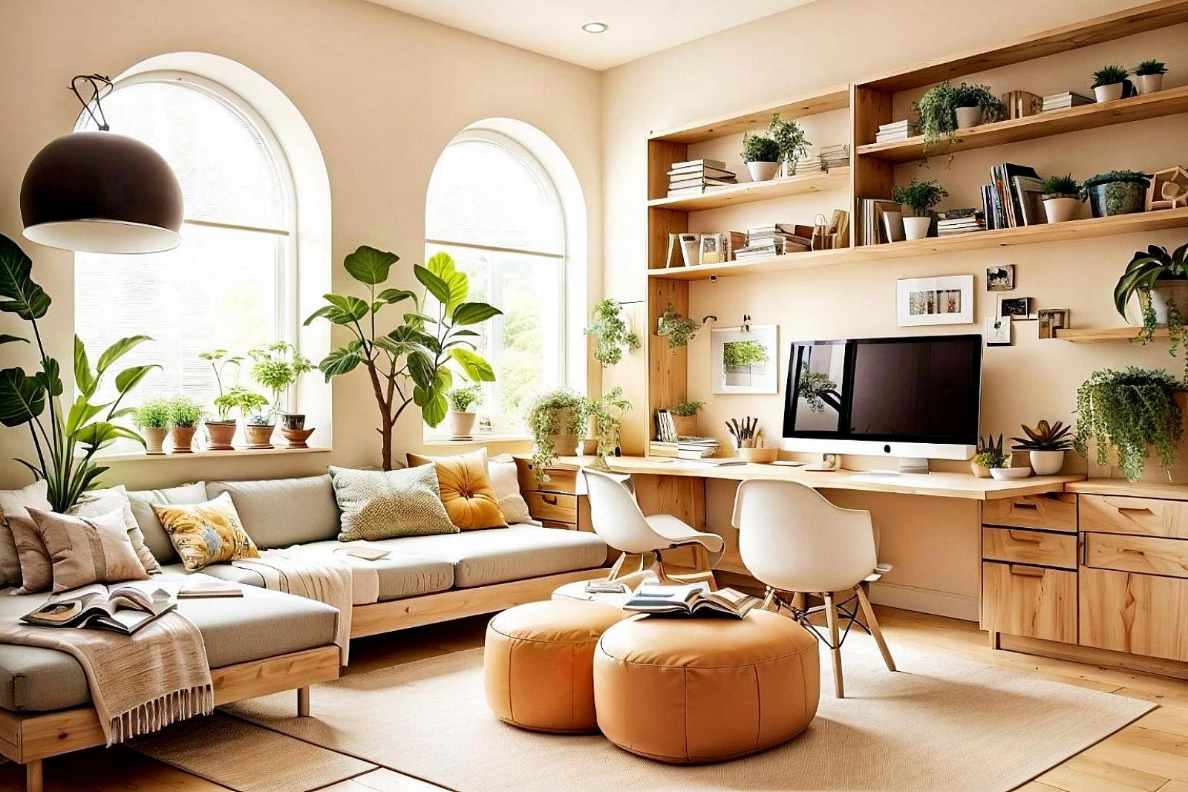Discover creative solutions and expert tips for transforming small spaces into stylish and functional havens. From smart storage solutions to maximizing natural light, explore the art of small space interior design for a cozy and inviting living environment.
Maximizing Style and Functionality: Small Space Interior Design Tips

- Space Assessment
- Planning and Layout
- Furniture Selection
- Storage Solutions
- Lighting and Colors
- Décor and Accessories
Small space interior design is becoming increasingly popular as people seek creative solutions for maximizing living spaces in urban areas. With limited square footage and the rising cost of housing, small space living poses various challenges and benefits that require thoughtful interior design.
One of the main challenges of small space living is the limited amount of available space. This often means that every square inch needs to be utilized effectively and efficiently. However, with careful planning and design, even the smallest spaces can feel open and functional.
Clever storage solutions, such as built-in shelving and space-saving furniture, become essential in small spaces to eliminate clutter and create a sense of order. Maximizing vertical space is also crucial, with the use of high shelves or lofted beds, allowing for more floor area.
Multifunctional furniture is another aspect of small space interior design that helps to optimize living areas. Pieces that can serve multiple purposes, such as a sofa that converts into a bed or a coffee table with hidden storage, enable residents to make the most of their limited space.
Foldable or collapsible furniture, such as dining tables or chairs, can be easily tucked away when not in use, allowing for better movement and flexibility within the space.
Another challenge in small space living is creating a feeling of openness and visual expansion. To counteract the potential claustrophobic atmosphere, light and bright colors are often used to reflect natural light and make the space appear larger.
Mirrors strategically placed can also enhance the feeling of spaciousness by reflecting light and creating the illusion of depth.
While small space living comes with its challenges, there are several benefits that make it an attractive lifestyle choice. One of the main advantages is the reduced cost of living.
Smaller homes typically have lower rent or mortgage payments, and utilities costs can also be minimized due to the decreased space that needs to be heated, cooled, or lit. Additionally, the maintenance and cleaning required for small spaces are generally less time-consuming, allowing for more freedom and flexibility in daily routines.
Thoughtful interior design is crucial in maximizing the benefits of small space living. By carefully considering the layout, furnishings, and color choices, designers can create functional and aesthetically pleasing spaces.
Table of contents
Space Assessment
When it comes to small space interior design, assessing the available space is crucial to make the most of every square inch. The first step in this process is to evaluate the space and understand its potential.
1. Take Measurements:
Before diving into the design process, it is essential to take accurate measurements of the space. Use a measuring tape to measure the length, width, and height of the room. Additionally, measure the height of windows, doorways, and any other architectural features that can impact the design. These measurements will serve as a foundation for creating a floor plan tailored to the space.
2. Observe Natural Light:
Natural light can significantly impact the ambiance of a small space. Spend some time in the room at different times of the day to see how sunlight enters and moves around the space. Look for areas that receive maximum natural light and consider utilizing them for activities like reading or working. Identifying shadowy spots can also help determine where additional lighting may be necessary.
3. Evaluate Traffic Flow:
Assess how people will move through the space. Walk around the room and visualize how the flow of traffic will be. Take note of any obstacles or potential bottlenecks that may hinder movement. While it's important to have designated areas for different activities, ensure that the pathways between them are clear and unobstructed.
4. Consider the Overall Layout:
Determine the primary functions the space will serve, such as living, sleeping, dining, or working. Think about which activities will take precedence and allocate more space accordingly. For example, if you work from home, prioritize creating a dedicated workspace. If you love to cook and entertain, focus on designing a functional kitchen and dining area.
5. Storage Assessment:
Storage is critical in small spaces to maintain a clutter-free environment. Evaluate the available storage options, such as
closets, built-in shelves, or under-bed storage. Consider multifunctional furniture pieces that provide both seating and hidden storage. Assess the storage needs for specific activities and ensure you have appropriate solutions in place.
6. Analyze Proportions:
Pay attention to the proportions of the space and its elements. In a small room, it's important to choose furniture and decor that are appropriately scaled. Oversized furniture can make a small space feel cramped, while undersized items may result in the space feeling empty. Strike a balance between functionality and maintaining an open, airy feel.
Space assessment in small space interior design requires a systematic approach. Start by measuring the room, understanding the natural light, and evaluating traffic flow. Then, consider the primary functions the space will serve and plan the layout accordingly.
Table of contents
Planning and Layout
When it comes to small space interior design, effective planning and layout are key in optimizing square footage. Whether you are living in a cozy apartment, a small house, or even a tiny studio, it is essential to make every inch count.

One of the most efficient ways to utilize a small space is by embracing an open-concept layout. By removing unnecessary walls and creating a seamless flow between rooms, you can visually expand the area and create a sense of spaciousness. This layout also allows for improved natural light flow, making the space feel brighter and more open.
Multi-purpose rooms are another excellent strategy for optimizing square footage effectively. Instead of dedicating each room to a single function, consider integrating multiple functions into one space.
For example, your living room can double as a home office or guest bedroom by incorporating a fold-out sofa or a desk that can be easily tucked away when not in use. Similarly, a kitchen island with a built-in dining table can serve as a space to prepare meals and enjoy them.
Choosing compact furniture is crucial when dealing with limited space. Look for furniture pieces that are specifically designed for small spaces, such as slim sofas or armchairs, nesting tables, or wall-mounted desks. These pieces are not only visually lighter but also create more physical space for movement and other furniture arrangements.
Additionally, consider incorporating smart storage solutions into your small space design. Opt for furniture with hidden storage compartments, such as ottomans or bed frames with built-in drawers.
Utilize vertical space by installing tall shelves or wall-mounted cabinets, which can maximize storage while taking up minimal floor space. Meticulously organizing your belongings will also help create a clutter-free environment.
Table of contents
Furniture Selection
When it comes to designing small spaces, the furniture selection plays a crucial role in maximizing functionality and creating a sense of spaciousness. Making the most out of limited square footage requires careful consideration of multifunctional furniture options, space-saving designs, and the incorporation of wall-mounted furniture.
One of the key aspects to focus on when choosing furniture for small spaces is its multifunctionality. Opting for furniture that serves dual purposes not only saves space but also enhances the functionality of your living area.
A prime example of multifunctional furniture is a sofa bed. During the day, it serves as a comfortable seating option, and at night, it transforms into a cozy bed for guests. This eliminates the need for a separate bed, therefore freeing up valuable floor space.
Another versatile furniture option is an extendable table. Whether it's a dining table or a work desk, having the ability to adjust its size based on your needs gives you the flexibility to accommodate a larger number of people or create additional workspace when required. The beauty of extendable tables lies in their ability to neatly fold or extend, adapting to the available space.
In addition to multifunctional furniture, choosing space-saving designs and proportions is essential in small space interior design. Look for furniture pieces that are slim and compact, with clean lines and minimalistic designs. Avoid bulky and oversized furniture that can overpower the room and make it feel cramped.
Consider investing in furniture with storage compartments or hidden storage features, such as ottomans with built-in storage or coffee tables with hidden drawers. This provides a convenient place to store items, keeping your small space clutter-free.
Wall-mounted furniture is a game-changer for small spaces, as it allows you to free up valuable floor space. Install wall-mounted shelving units or cabinets to store books, decorative items, or even kitchen essentials.
Floating desks are a great solution for creating a compact workspace without occupying valuable square footage. These pieces of furniture not only add functionality but also create a visually light and airy atmosphere, making your small space appear more spacious.
By incorporating multifunctional furniture, space-saving designs, and wall-mounted options, you can achieve a harmonious balance between functionality and aesthetics in your small space.
Table of contents
Storage Solutions
One of the most effective ways to create storage in a small space is by utilizing hidden storage spaces. Under-bed storage is an excellent option for keeping items out of sight while making the most out of a typically unused area.

Invest in storage bins or rolling drawers that can easily slide under your bed. These under-bed storage solutions are perfect for storing items such as extra bedding, seasonal clothing, or shoes.
Another clever storage solution is built-in shelves. These shelves can be installed in any empty wall space, utilizing vertical storage and freeing up precious floor space. Built-in shelves are not only practical but also add a unique aesthetic to your home. You can use them to display books, decorative items, or even create a mini indoor garden by placing small potted plants.
When it comes to innovative storage ideas, vertical storage is a game-changer. Instead of relying solely on horizontal surfaces and traditional storage solutions, make use of vertical space.
Install floating shelves or wall-mounted cabinets to store everyday items such as books, dishes, or toiletries. By utilizing vertical storage, you can keep essential items within reach while maintaining a clutter-free environment.
Storage ottomans are another creative solution for small spaces. These multi-functional pieces of furniture serve as both seating and storage. You can find ottomans with a removable top, allowing you to store blankets, pillows, or even kids' toys inside. Additionally, using ottomans as a coffee table alternative can save space while keeping your living room tidy.
To truly maximize the storage potential of your small space, decluttering is essential. Start by getting rid of items that you no longer need or use regularly. Donate or sell items that are still in good condition but do not serve a purpose in your life anymore. This step will not only help you free up space but also create a sense of minimalism and tranquility in your living area.
Once you have decluttered, it's time to implement minimalist storage strategies. Invest in furniture pieces that have built-in storage compartments. For example, consider a bed frame with drawers underneath or a sofa with hidden storage space. By incorporating these furniture pieces, you can store items out of sight, keeping your small space clean and organized.
Additionally, use storage containers and organizers to keep items in their designated places. Look for stackable bins or baskets that can fit into tight spaces or be placed on shelves. This will not only help you optimize space but also make it easier to find and access your belongings whenever needed.
Table of contents
Lighting and Colors
When it comes to small space interior design, lighting and colors play a crucial role in creating an inviting and spacious atmosphere. Maximizing natural light and strategically choosing light colors can visually expand a cramped area, while effective lighting techniques further enhance the ambiance and functionality of the space.

One of the most important elements in small space design is the amount of natural light that can enter the room. Natural light has the incredible ability to make a space feel brighter and more open, instantly creating the illusion of more space. Therefore, it is essential to maximize the amount of natural light that enters your small space.
Begin by eliminating any obstacles that may hinder the flow of natural light. Heavy curtains or blinds can be replaced with lighter ones or even removed altogether.
Furniture should be arranged in a way that does not obstruct windows or block the passage of light. Additionally, using mirrors strategically can reflect and amplify natural light, making the room appear more spacious.
When it comes to color selection in a small space, stick to light and neutral hues. Light colors, such as whites, pastels, and creams, have the ability to reflect natural light and create a sense of openness. By using these colors on walls, floors, and even furniture, you can visually expand the area and make it feel more welcoming.
Another effective technique in small space interior design is the use of lighting to enhance both the ambiance and functionality of the space. A well-placed combination of task lighting, accent lighting, and ambient lighting can transform a small space into a cozy and inviting retreat.
Task lighting is essential for performing specific activities, such as reading or working. In small spaces, it is important to choose lighting fixtures that do not take up valuable space. Wall-mounted, adjustable lamps or pendant lights over a desk or work area are excellent options to maximize functionality while minimizing clutter.
Accent lighting, on the other hand, helps to highlight specific areas or objects in the room, creating a focal point and adding depth to the space. This can be achieved through the use of spotlights, track lighting, or even well-placed table lamps.
Finally, ambient lighting sets the overall mood of the small space. Soft and diffused light can create a relaxing and inviting atmosphere, making the room feel more spacious and comfortable. This can be achieved through the use of wall sconces, floor lamps, or even dimmers on overhead lighting fixtures.
When it comes to small space interior design, lighting and colors are essential elements that can make a significant difference. By maximizing natural light and using light colors, you can visually expand the area and create a more inviting space. Additionally, incorporating effective lighting techniques enhances both the ambiance and functionality of the room.
Table of contents
Décor and Accessories
When it comes to small space interior design, selecting appropriately scaled decor and accessories is crucial. The right decorative elements can not only add visual interest but also enhance the overall functionality and aesthetic appeal of the space.
Firstly, let's dive into selecting appropriate scaled decorative elements for small spaces. When working with limited square footage, it is essential to choose decor items that are proportionate to the size of the room.
Oversized furniture or accessories can make a small room feel cramped and cluttered, while small, delicate pieces can get lost and appear insignificant. Consider the size of the room and its existing furniture, and aim for a cohesive look.
Opt for furniture with slim profiles and clean lines. Streamlined pieces take up less visual space and create an illusion of openness. For example, a sleek sofa with exposed legs will appear less bulky than one with a skirt or chunky armrests.
Similarly, choose coffee tables and side tables that are appropriately scaled to the seating area. Ensure that there is enough space to move around comfortably without compromising on function.
When it comes to accessories, less is often more in small spaces. Avoid cluttering surfaces with too many knick-knacks or decorative items. One or two carefully selected statement pieces can have a more significant impact than several smaller ones.
Consider choosing versatile decor items that serve a dual purpose, such as storage ottomans or decorative boxes that can be used for both style and functionality.
Incorporating mirrors is a tried and tested technique to create an illusion of more space in cramped areas. Mirrors reflect light and bounce it around the room, making it appear larger and brighter.
Place a large mirror on a wall perpendicular to a window to maximize natural light and create a sense of depth. You can also strategically position mirrors opposite each other to create a visual infinity effect.
Additionally, mirrored furniture or accessories, such as a mirrored console table or a decorative wall mirror, can add a touch of glamour and expand the perceived space.
Adding greenery is another fantastic way to enhance the personality of a small space. Plants not only bring life and color to a room but also have the power to make it feel more inviting and fresh. Choose plants that thrive indoors and require minimal maintenance, such as succulents, spider plants, or pothos.
Hang small plants in baskets from the ceiling, place them on shelves, or use sleek plant stands to add verticality. If you have limited floor space, consider installing a vertical garden or utilizing wall-mounted planters.
In addition to decor and greenery, don't forget to incorporate other personality-enhancing details that reflect your style and interests. This could include artwork, photographs, books, or unique collectibles. Just be mindful of not overcrowding the space with too many personal items, as it can make the room feel busy and cluttered.
With these tips and tricks in mind, you can transform your small space into a functional and visually appealing oasis. Select appropriately scaled decor, incorporate mirrors strategically, add greenery, and infuse personality-enhancing details.
Table of contents
Eco-Friendly Interior Design: Creating Sustainable and Stylish SpacesEco-friendly interior design, also known as sustainable or green design, is an approach that focuses on creating spaces that are not only aesthetically pleasing but also environmentally friendly. It encompasses the use of energy-efficient technologies, sustainable materials, and environmentally conscious practices.
Discover how to incorporate eco-friendly practices into your interior design, from using sustainable materials to embracing energy-efficient solutions. Learn how to create environmentally conscious living spaces that are both visually appealing and kind to our planet.
Elevate Your Space with Luxury Interior Design on a BudgetAchieving a
luxurious interior design on a budget may seem like an impossible task, but with some creativity and strategic planning, it is indeed attainable. Budget-friendly interior design ideas can help you create a lavish ambiance without sacrificing style or quality.
Explore trendy designs, budget-friendly resources, and unleash your creativity to bring upscale elegance into your home without compromising your wallet.



